By encouraging learners to draw, record audio, and use the camera on the iPad, we can provide freedom for our students to express their knowledge in a variety of ways. In this project, students are combing hands-on building and drawing with multimodal tools found within Keynote and Pages. Using both of these apps, students will access cross curricular knowledge including Art, Mathematics, Science, and ELA. As students go through the process of creating and personalizing their designs, multiple educational outcomes and standards can be achieved. Often times students will not even realize they are completing “academic” tasks or assignments when they are having fun and finding joy in the moment.
Description of Project
Welcome to Smallville! The city council is looking to expand the town by adding more houses and apartments. The mayor (you the teacher) are tasked with finding the best engineering firms to do the job. Students will form groups and then plan out, prototype, and finally create their best design for the city council. Students will use Pages to plan their project, ensuring it stays at or under budget. Finally, students will create a presentation in Keynote of their final pitch or bid to the mayor. Let's get building!
Task #1:
Students will form their Engineering Firms (groups) and begin exploring ideas using wooden building planks. Groups can draw on paper or take pictures using the camera on the iPad in order to save their thoughts and designs.
Task #2:
Using the Smallville Planning sheet, groups will continue their designs and review budget requirements for the project. Students should finalize their prototype housing idea and complete the Smallville Planning document before moving on to the final task.
Task #3:
Create a final presentation for the city council using Keynote. The Smallville Presentation contains 3 slides and is available for download below:
- The first slide contains the introduction/title with Engineering Firm name and group members.
- The second slide is for photos or video of house design.
- The final slide is a summary of amount spent, number of planks used, how many living quarters provided, and any unique or special features of group's design.





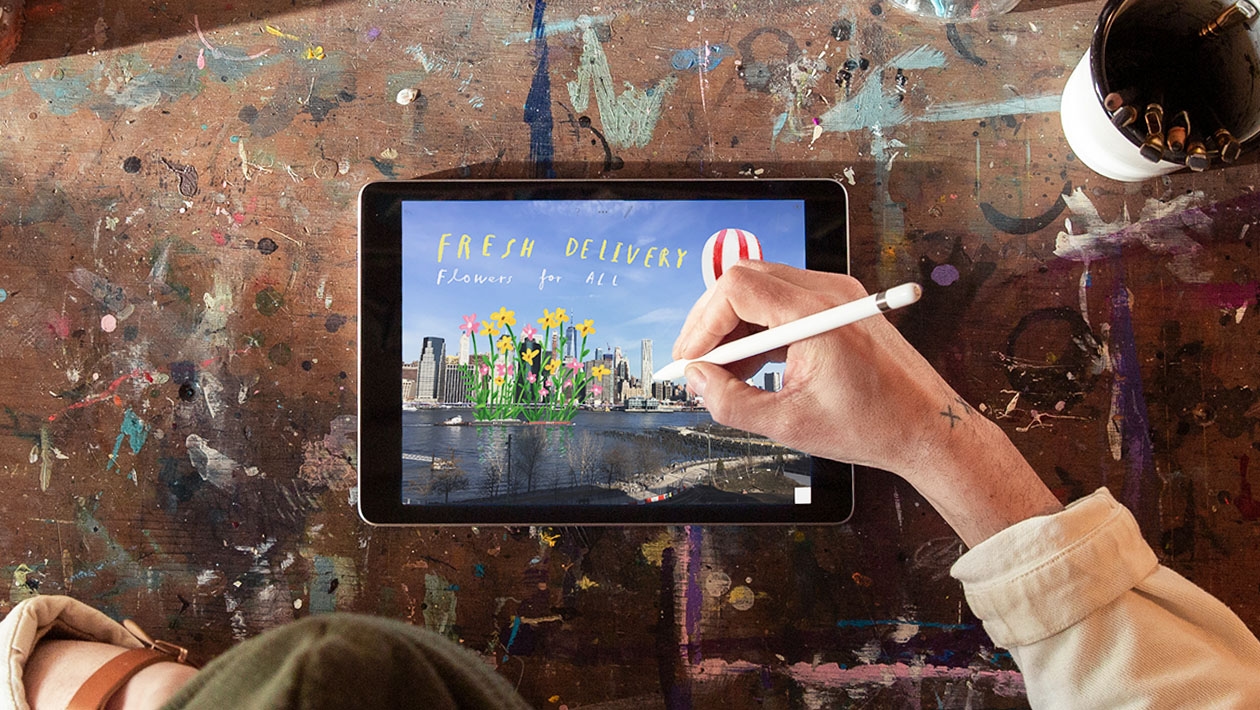
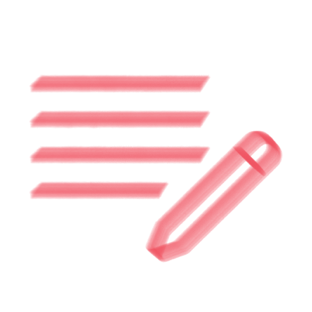
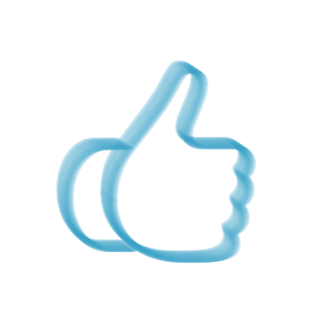
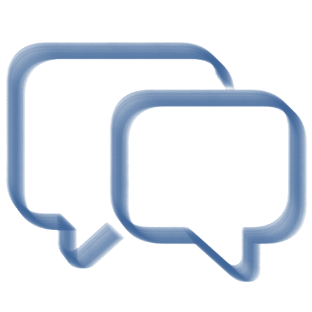

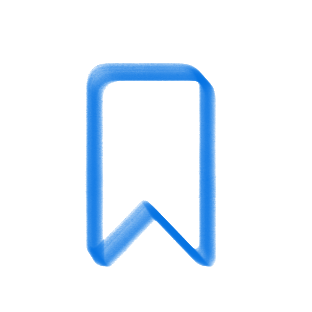
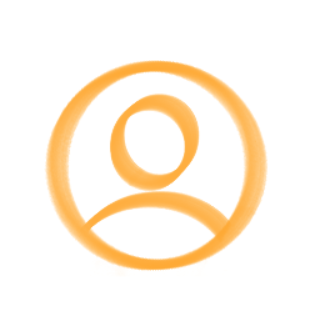
Attach up to 5 files which will be available for other members to download.